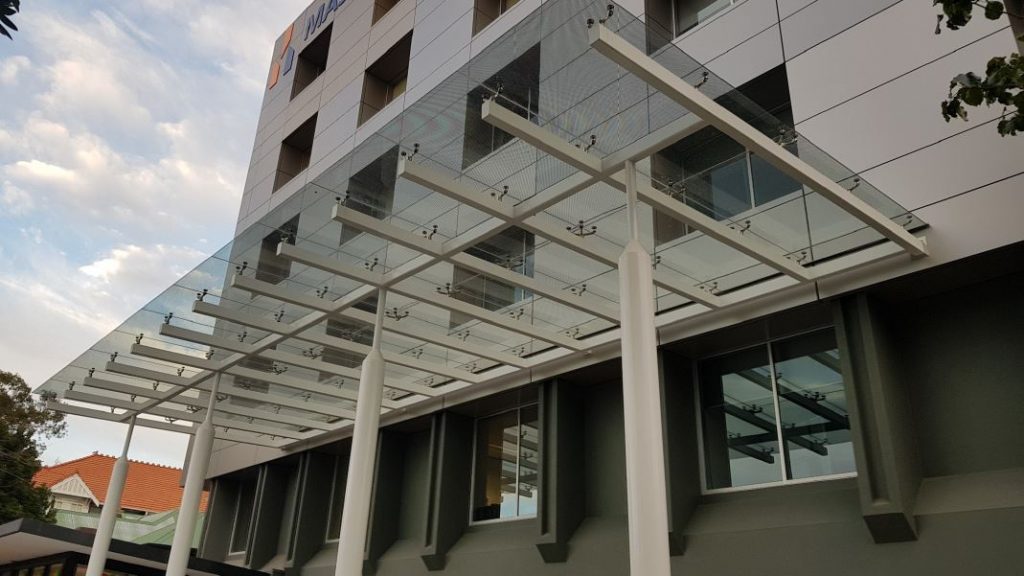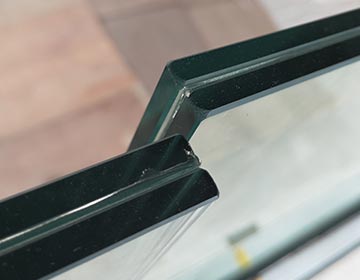Background
The Master Builders of Western Australia was recommended by a builder to engage Walshs Glass ProInstall with the modernisation of their front lobby entrance. The brief was that the lobby be aesthetically pleasing while also providing protection from the elements for its employees. As our client did not want their front entry disrupted by the project, all works had to be coordinated with both them and the council for a weekend installation.
Solution
Walshs Glass was provided with a seven-week schedule to complete the project, a timeframe that also applied to the steel fabricator engaged to assist with the project. It was critical that both work hand in hand to ensure tolerances and other considerations were understood and that glass sizes could be predetermined.
As our client insisted on even 10mm silicone joints across the entire span, each glass panel needed to be measured accurately to ensure front of canopy was level. Given the canopy glazing could not be calculated using AS1288, Walshs engaged the services of an engineer to provide us with an engineered solution. We also engaged the services of Zone Solutions to crane the panels into position, which required the closure of a main throughfare in West Perth.
The canopy we ultimately installed comprised 13.52mm laminated toughened GlassFrit Dot Matrix patterned glass with an SGP interlayer to two and four-way spider fixings bolted to beams. The panels measured four @ 2650mm x 1500mm and 20 panels @ 2650mm x 1200mm.
A task-specific SWMS (Safe Work Method Statement) was submitted given the high-risk nature of the works, with all employees needing Working at Heights certificates.

Materials used
13.52mm laminated toughened heat soaked GlassFrit Dot Matrix glass with SGP interlayer was supplied and installed by Walshs Glass ProInstall using two- and four-way spider fixings supplied by Fethers Melbourne. Spiders were substituted with aluminium as the client felt the aluminium shaded the area below too much and spiders let in more light.
Outcome
The works were successfully installed over the course of one weekend with our client was very satisfied by the result. The canopy is a striking height of 6m, and the dot matrix pattern applied to the glass creates an artistic mural on the ground when the sun shines directly on it; an impressive architectural feature that delights both employees and visitors alike when entering the building.


